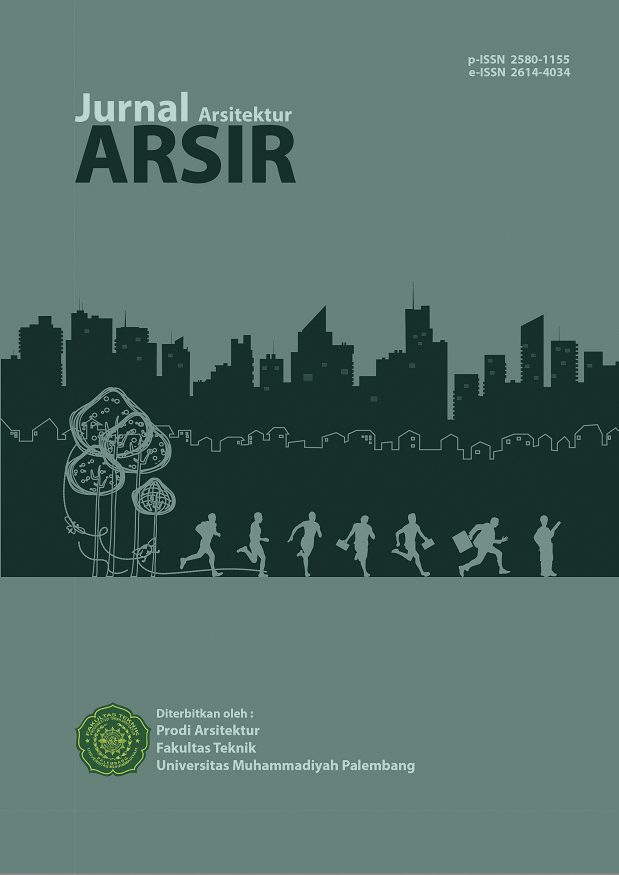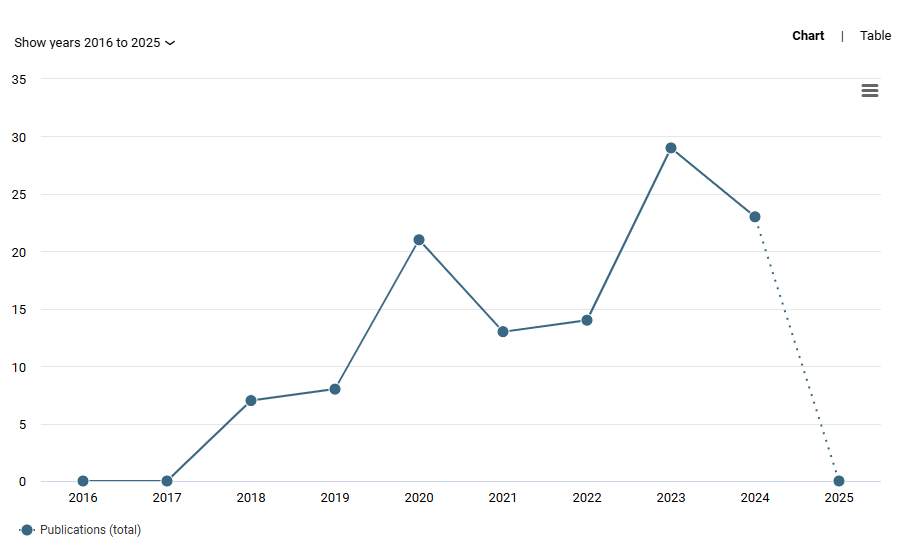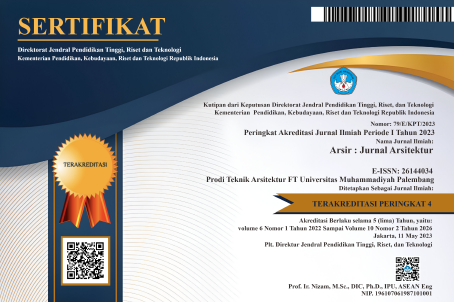Analysis of the Application of Interior Elements in SLB-B YRTRW Surakarta Based on The Deaf Space Concept
DOI:
https://doi.org/10.32502/arsir.v8i1.118Keywords:
Implementation, SLB-B, characteristics of deaf people, interior elements, Deaf SpaceAbstract
The Extraordinary School for Rehabilitation of Deaf and Speech Impaired Foundation (YRTRW) is one of the educational foundations for deaf children in Surakarta. There is lack of ideal needs for deaf children when using public facilities in terms of comfort and safety, so this is a consideration in developing public facilities. In particular, the educational facilities for deaf children in Surakarta are not entirely ideal due to the limited benefits and functions of the spatial elements. It is because some problem factors that are typical of deaf people need to be connected in the development of interior elements to furnish the right solution for deaf people to be able to perform activities optimally and independently. This research was conducted to review the design of interior elements in the SLB-B YRTRW Surakarta. This research uses the qualitative descriptive method and is collected through observations, interviews, documentation, and analysis using literature study. The results of this study showed shortcomings in the interior design of the SLB-B YRTRW Surakarta reanalyzed in the 5 principles of The Deaf Space Design Guidelines by Hansel Bauman. Three principles have not been met: space and proximity, sensory reach, and mobility and proximity.
Downloads
Published
How to Cite
Issue
Section
License
Copyright (c) 2024 Anna Pratista Andanitya

This work is licensed under a Creative Commons Attribution-ShareAlike 4.0 International License.
Arsir: Jurnal Arsitektur (AJA) have CC-BY-SA or an equivalent license as the optimal license for the publication, distribution, use, and reuse of scholarly work.
Authors who publish Arsir: Jurnal Arsitektur (AJA) agree to the following terms: Authors retain copyright and grant the Arsir: Jurnal Arsitektur (AJA) right of first publication with the work simultaneously licensed under a Creative Commons Attribution License (CC BY-SA 4.0) that allows others to share (copy and redistribute the material in any medium or format) and adapt (remix, transform, and build upon the material) the work for any purpose, even commercially, with an acknowledgement of the work's authorship and initial publication in Arsir: Jurnal Arsitektur (AJA). Authors are able to enter into separate, additional contractual arrangements for the non-exclusive distribution of the journal's published version of the work (e.g., post it to an institutional repository or publish it in a book), with an acknowledgement of its initial publication in Arsir: Jurnal Arsitektur (AJA). Authors are permitted and encouraged to post their work online (e.g., in institutional repositories or on their website) prior to and during the submission process, as it can lead to productive exchanges as well as earlier and greater citation of published work (see The Effect of Open Access).
![]()
Work is distributed below This work is licensed under a Creative Commons Attribution-ShareAlike 4.0 International License.










