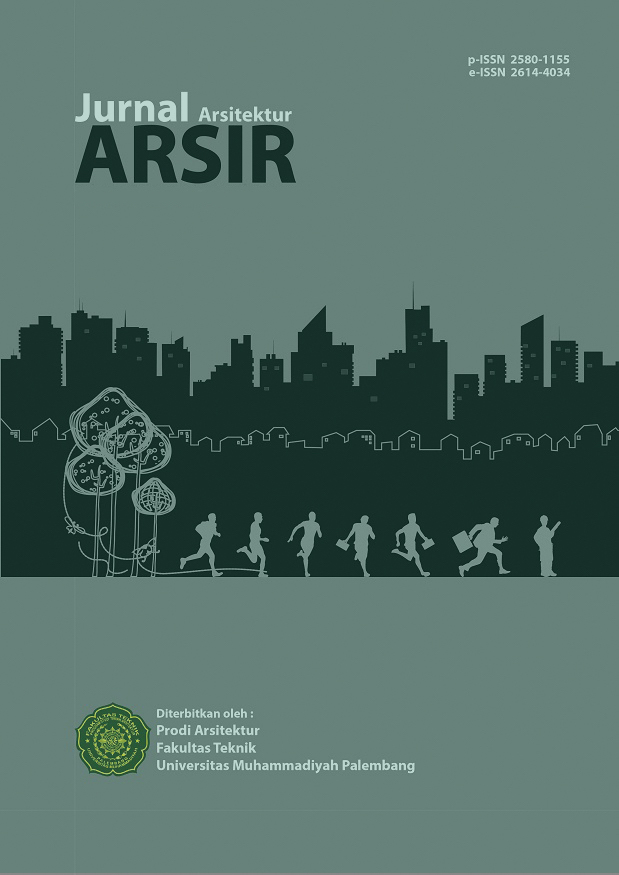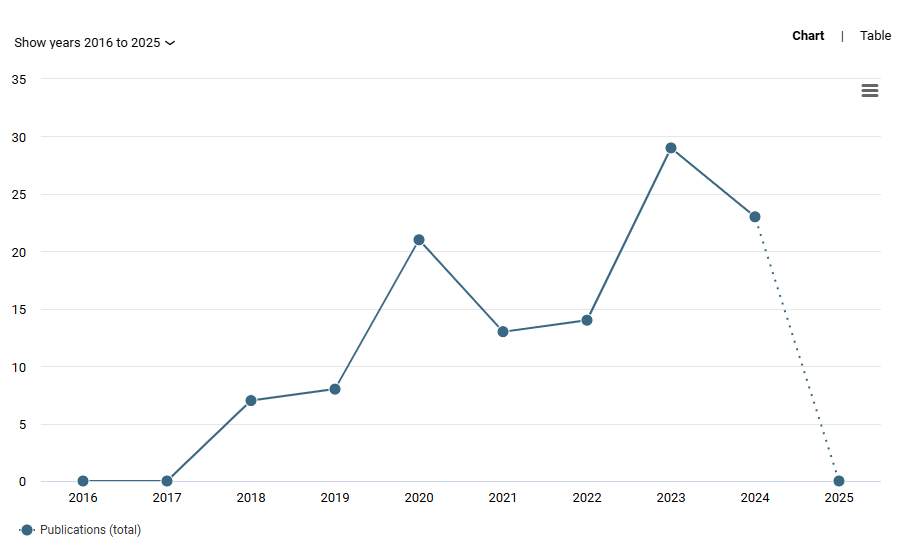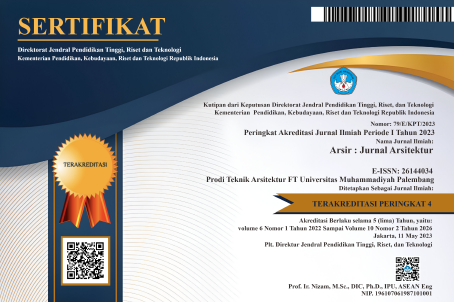Minimalist House RumaRB: from Aesthetic to Reduction for Effiency
DOI:
https://doi.org/10.32502/arsir.v9i1.324Keywords:
architecture, design, minimalism, reduction, sustainableAbstract
This paper aims to reflect on the concept of minimalism as a design method and philosophy, far beyond the mere minimalist visual appearance commonly understood. This understanding responds to the trends in home design in Indonesia, where minimalism is often perceived as a design that emphasizes visual simplicity. However, the greatest potential of minimalism in modern architecture lies in the effort to simplify spatial design processes and methods with a reductive approach. This qualitative case study highlights the design of a simple residential house using the reduction approach. The connection between reduction and minimalism is reflected in various architectural design aspects, including reduction in building capacity, materiality, and design identity. The findings of this study propose the concept of reduction as a method closely related to various efficiency efforts. The ultimate goal is to expand the understanding of minimalism not merely as an aesthetic but as a reduction-based approach towards various aspects of sustainability in design.
Downloads
Published
How to Cite
Issue
Section
License
Copyright (c) 2025 Bramasta Putra Redyantanu

This work is licensed under a Creative Commons Attribution-ShareAlike 4.0 International License.
Arsir: Jurnal Arsitektur (AJA) have CC-BY-SA or an equivalent license as the optimal license for the publication, distribution, use, and reuse of scholarly work.
Authors who publish Arsir: Jurnal Arsitektur (AJA) agree to the following terms: Authors retain copyright and grant the Arsir: Jurnal Arsitektur (AJA) right of first publication with the work simultaneously licensed under a Creative Commons Attribution License (CC BY-SA 4.0) that allows others to share (copy and redistribute the material in any medium or format) and adapt (remix, transform, and build upon the material) the work for any purpose, even commercially, with an acknowledgement of the work's authorship and initial publication in Arsir: Jurnal Arsitektur (AJA). Authors are able to enter into separate, additional contractual arrangements for the non-exclusive distribution of the journal's published version of the work (e.g., post it to an institutional repository or publish it in a book), with an acknowledgement of its initial publication in Arsir: Jurnal Arsitektur (AJA). Authors are permitted and encouraged to post their work online (e.g., in institutional repositories or on their website) prior to and during the submission process, as it can lead to productive exchanges as well as earlier and greater citation of published work (see The Effect of Open Access).
![]()
Work is distributed below This work is licensed under a Creative Commons Attribution-ShareAlike 4.0 International License.










