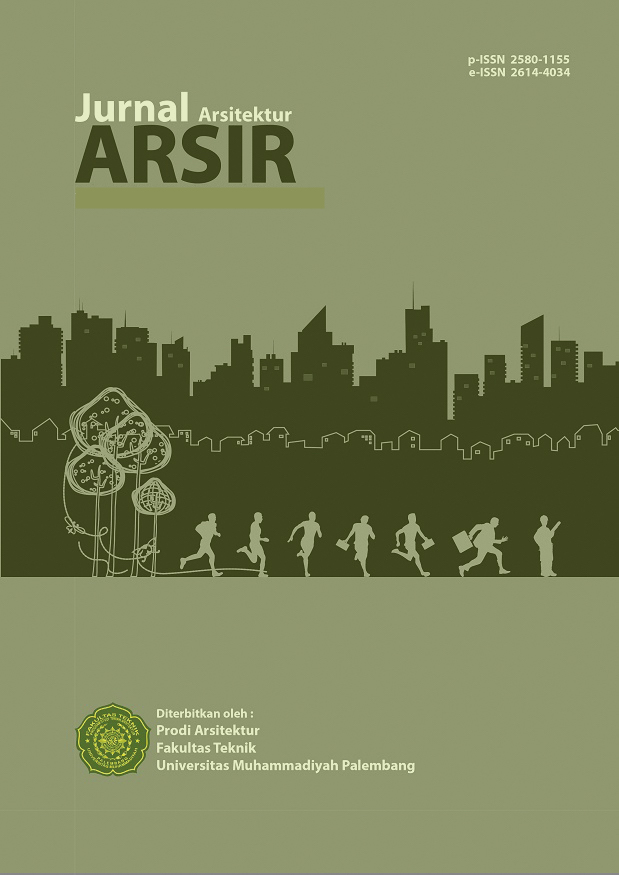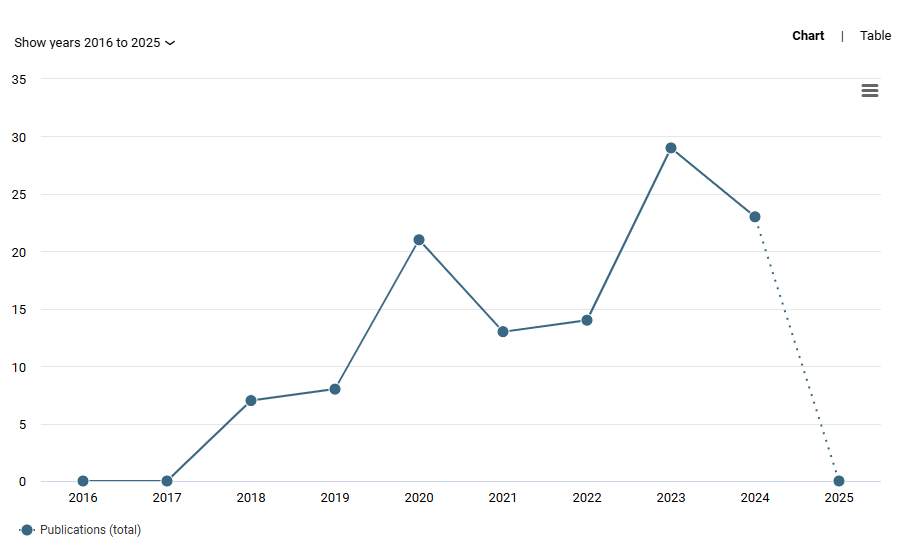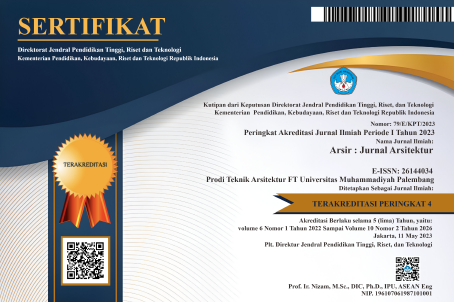Key Passive Design Elements in Sustainable Subsidized Housing Renovation
A Case from Medan
DOI:
https://doi.org/10.32502/arsir.v9i2.562Keywords:
green architecture, passive design, subsidized single-story, sustainable renovationsAbstract
The government provides subsidized single-story housing for low and middle-income communities. However, these houses often undergo major renovations due to residents is comfort with the housing quality. Buildings that adopt a passive design approach have the potential to enhance comfort and environmental friendliness as a sustainable and future oriented investment. Therefore, passive design is essential for achieving sustainable renovations of subsidized housing. This study focuses on three subsidized housing projects in Medan City. The research employs qualitative and quantitative approaches, collecting data through three stages: literature review, expert interviews, and field observations, including questionnaire distribution to residents of single-story subsidized housing in Medan. A Likert scale is used to assess residents needs, while a ranking system prioritizes the most efficient passive design factors for renovation.The study identifies five key passive design factors that can optimize subsidized housing: vegetation, materials, ventilation, shading, and interior layout. The findings serve as a guideline for homeowners, developers, and policymakers to construct or renovate more sustainable subsidized single-story housing.
Downloads
Published
How to Cite
Issue
Section
License
Copyright (c) 2025 yenni yosita Br Barus, Yani Rahmawati

This work is licensed under a Creative Commons Attribution-ShareAlike 4.0 International License.
Arsir: Jurnal Arsitektur (AJA) have CC-BY-SA or an equivalent license as the optimal license for the publication, distribution, use, and reuse of scholarly work.
Authors who publish Arsir: Jurnal Arsitektur (AJA) agree to the following terms: Authors retain copyright and grant the Arsir: Jurnal Arsitektur (AJA) right of first publication with the work simultaneously licensed under a Creative Commons Attribution License (CC BY-SA 4.0) that allows others to share (copy and redistribute the material in any medium or format) and adapt (remix, transform, and build upon the material) the work for any purpose, even commercially, with an acknowledgement of the work's authorship and initial publication in Arsir: Jurnal Arsitektur (AJA). Authors are able to enter into separate, additional contractual arrangements for the non-exclusive distribution of the journal's published version of the work (e.g., post it to an institutional repository or publish it in a book), with an acknowledgement of its initial publication in Arsir: Jurnal Arsitektur (AJA). Authors are permitted and encouraged to post their work online (e.g., in institutional repositories or on their website) prior to and during the submission process, as it can lead to productive exchanges as well as earlier and greater citation of published work (see The Effect of Open Access).
![]()
Work is distributed below This work is licensed under a Creative Commons Attribution-ShareAlike 4.0 International License.










