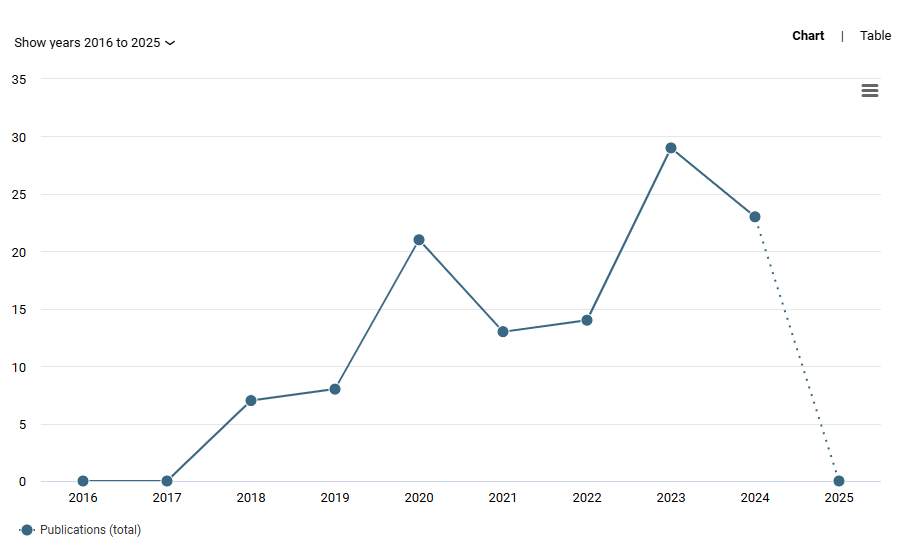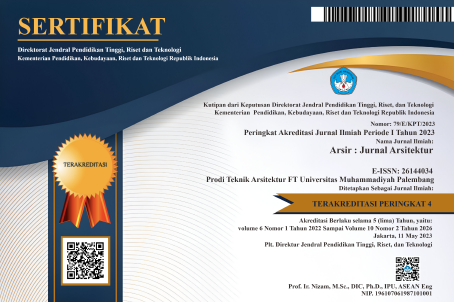Typology of Quonset Hut Building Facade in Balikpapan
DOI:
https://doi.org/10.32502/arsir.v10i1.794Keywords:
characteristics, façade, quonset hut, typologyAbstract
Quonset Hut is a semi-permanent prefabricated building with a light steel structure and a curved corrugated roof, designed by the United States military during World War II as a barracks and storage warehouse. Although initially temporary, this building still survives in various countries, including Indonesia. In Balikpapan, Quonset Hut is known as "Rumah Lengkung" and has been designated as a cultural heritage building, although now only 7 out of 8 units remain due to minimal attention to its historical and architectural value. This study aims to document the typology of Quonset Hut facade elements in Balikpapan with a qualitative descriptive approach using Moneo's typology theory (1978). Data were obtained through interviews, field observations, and literature and document studies. The results of the study indicate that the typology of the facade can be categorized based on the type of building and its constituent elements. Based on the type of building, there are three main types, namely Redesain 24 'x 36' Hut (1941), U.S. Navy Steel Arch Rib Hut 20' x 56' (1944), and U.S. Navy Steel Arch Rib Hut 40' x 100' (1944). Meanwhile, based on the facade elements, 10 types of doors, 12 types of windows, 4 types of front walls, 4 types of side walls, 2 types of roofs, and sun shading elements consisting of 2 types of overhangs, 6 types of canopies, and 1 type of double façade were found. These findings reveal the diversity of forms, materials, and orientations, but still maintain the distinctive character of the Quonset Hut as an iconic historical heritage building.
Downloads
Published
How to Cite
Issue
Section
License
Copyright (c) 2025 Mallika Putri Santoso

This work is licensed under a Creative Commons Attribution-ShareAlike 4.0 International License.
Arsir: Jurnal Arsitektur (AJA) have CC-BY-SA or an equivalent license as the optimal license for the publication, distribution, use, and reuse of scholarly work.
Authors who publish Arsir: Jurnal Arsitektur (AJA) agree to the following terms: Authors retain copyright and grant the Arsir: Jurnal Arsitektur (AJA) right of first publication with the work simultaneously licensed under a Creative Commons Attribution License (CC BY-SA 4.0) that allows others to share (copy and redistribute the material in any medium or format) and adapt (remix, transform, and build upon the material) the work for any purpose, even commercially, with an acknowledgement of the work's authorship and initial publication in Arsir: Jurnal Arsitektur (AJA). Authors are able to enter into separate, additional contractual arrangements for the non-exclusive distribution of the journal's published version of the work (e.g., post it to an institutional repository or publish it in a book), with an acknowledgement of its initial publication in Arsir: Jurnal Arsitektur (AJA). Authors are permitted and encouraged to post their work online (e.g., in institutional repositories or on their website) prior to and during the submission process, as it can lead to productive exchanges as well as earlier and greater citation of published work (see The Effect of Open Access).
![]()
Work is distributed below This work is licensed under a Creative Commons Attribution-ShareAlike 4.0 International License.










